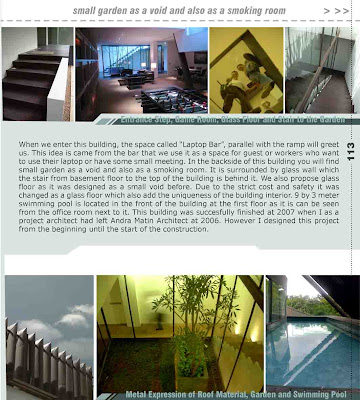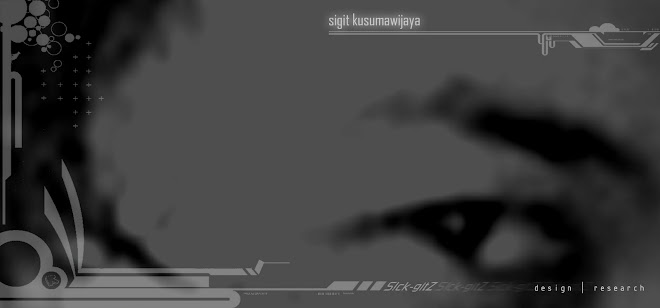This lawyer office project finished at 2006, was also designed officially by Andra Matin Architect (Jakarta) on 2004-2005. In this project, my position here is a project architect. The client has a big popularity in law field in Indonesia. Their old office was located at the penthouse of one of the tallest building in Jakarta, Mulia Tower at the Sudirman CBD. They wanted to move their office closer to the ground. They built their office in one of the area which easily accessible to other main road in the sotuh of Jakarta. This office has four floors including basement parking plus roof garden at the top level. The concept of the interior is unusual for the lawyer firm by playing the height of the floors. Each level has two different heights and is separated by void to the ground level. All the rooms are transparent with glass as a partition so that the space looks bigger and wider.

The expression of the exterior try to match with the facade expression of building surround. This area, called Pakubuwono, quite famous with the identity of its building exterior expression. The area was a housing area for Dutch inhabitants and some rich Indonesian which has unique character for their house facade, called Jenky house. Using metal material as a mask this building try to translate that expression.

Materials used in this project are variable. However the image wanted to be expressed here is the natural material. By using the original colour of each material, the concept is want this building has a natural artistic image. Rust iron, wood and glass are dominant as a partition of every room whether office room and meeting room. The floor use white marble and concrete layered by carpet in the interior and wood and granite for the exterior. We also designed the furniture as it has to fit with the unique shape of each room.

We propose several other rooms beside main room for office activities. Entertainment and game room are provided in the ground floor area as the workers need to relax in their break time. The other unique characterisitic of this project is that small swimming pool is added in the first floor hanging with the big and strong concrete support it. From the entrance on the outside we could not see this pool as it is covered by the metal facade of this building in front. This swimming pool can be seen from the office room in the first floor or above. There is also garden in the deck of second floor.

When we enter this building, the space called “Laptop Bar”, parallel with the ramp will greet us. This idea is came from the bar that we use it as a space for guest or workers who want to use their laptop or have some small meeting. In the backside of this building you will find small garden as a void and also as a smoking room. It is surrounded by glass wall which the stair from basement floor to the top of the building is behind it. We also propose glass floor as it was designed as a small void before. Due to the strict cost and safety it was changed as a glass floor which also add the uniqueness of the building interior. 9 by 3 meter swimming pool is located in the front of the building at the first floor as it is can be seen from the office room next to it. This building was succesfully finished at 2007 when I as a project architect had left Andra Matin Architect at 2006. However I designed this project from the beginning until the start of the construction.



The expression of the exterior try to match with the facade expression of building surround. This area, called Pakubuwono, quite famous with the identity of its building exterior expression. The area was a housing area for Dutch inhabitants and some rich Indonesian which has unique character for their house facade, called Jenky house. Using metal material as a mask this building try to translate that expression.

Materials used in this project are variable. However the image wanted to be expressed here is the natural material. By using the original colour of each material, the concept is want this building has a natural artistic image. Rust iron, wood and glass are dominant as a partition of every room whether office room and meeting room. The floor use white marble and concrete layered by carpet in the interior and wood and granite for the exterior. We also designed the furniture as it has to fit with the unique shape of each room.

We propose several other rooms beside main room for office activities. Entertainment and game room are provided in the ground floor area as the workers need to relax in their break time. The other unique characterisitic of this project is that small swimming pool is added in the first floor hanging with the big and strong concrete support it. From the entrance on the outside we could not see this pool as it is covered by the metal facade of this building in front. This swimming pool can be seen from the office room in the first floor or above. There is also garden in the deck of second floor.

When we enter this building, the space called “Laptop Bar”, parallel with the ramp will greet us. This idea is came from the bar that we use it as a space for guest or workers who want to use their laptop or have some small meeting. In the backside of this building you will find small garden as a void and also as a smoking room. It is surrounded by glass wall which the stair from basement floor to the top of the building is behind it. We also propose glass floor as it was designed as a small void before. Due to the strict cost and safety it was changed as a glass floor which also add the uniqueness of the building interior. 9 by 3 meter swimming pool is located in the front of the building at the first floor as it is can be seen from the office room next to it. This building was succesfully finished at 2007 when I as a project architect had left Andra Matin Architect at 2006. However I designed this project from the beginning until the start of the construction.


(except for the layout, all images are copyright Andra Matin Architects, 2005)
Title: Pakubuwono Lawyer Office
Location : Pakubuwono, Jakarta, Indonesia
Status : Finished Project
Year : 2005-2006
Office : Andra Matin Architects, Jakarta, Indonesia
Team : Andra Matin (Principal), Sigit Kusumawijaya (Project Architect), Noerhadi (ext. Project Architect), Angie Miranti (Interior Designer), Heddy Poernomo (Model Maker), Asep Tatang (Drafter)































