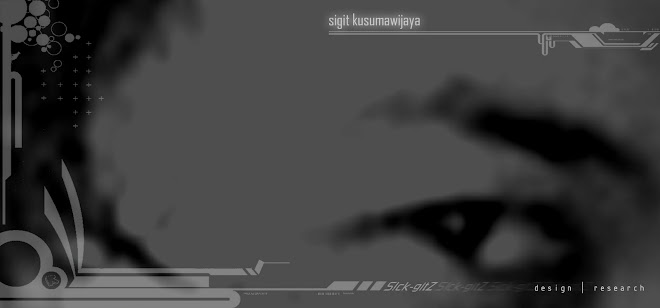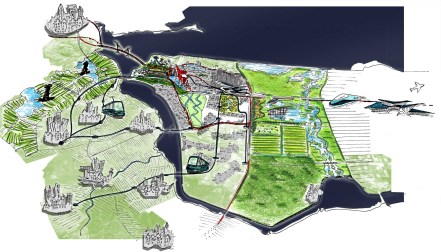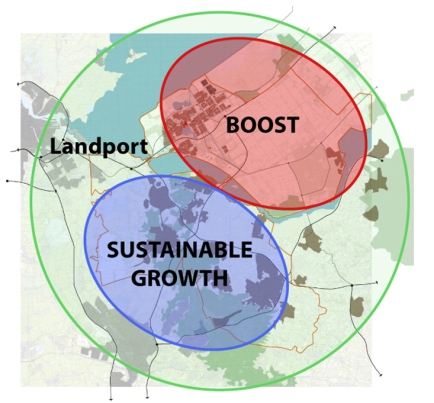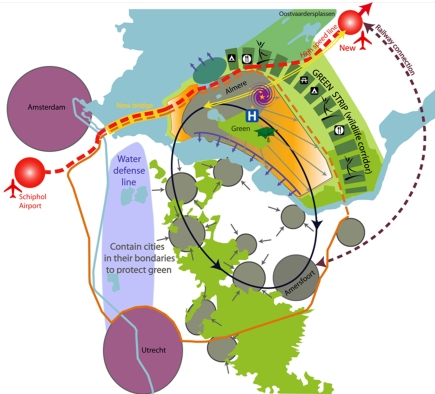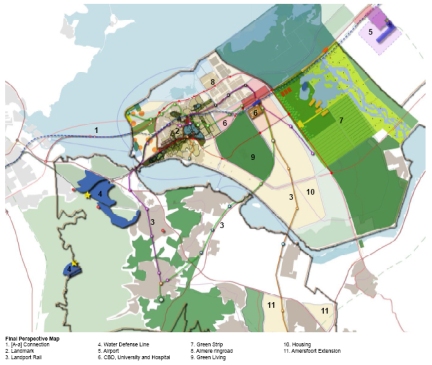This paper work is an assignment submitted for the Master study course Feasibility Studies of the Department of Urbanism, Faculty of Architecture, Delft University of Technology (TU Delft). The writing here is showed in poster format.
Introduction
Research so far has shown that a well inter-connected urban grid creates vital urban areas with successful economic and social activities (Hillier 1996, Hillier 1999, Read and van Nes 2003). Thus, spatial feasibility is then understood in terms of the spatial configuration of urban networks. Urban space can be approached topologically as well as geometrically. As will be argued subsequently economic and social issues favor a topological approach.
The cities that we analyzed are two different cities that have different location and culture. However, historically both Jakarta and Rotterdam have a history in trade. Both cities started with the Dutch tradition of settlements, one as the capital of a colony and the other as a little trade village. Both cities were also designed by Dutch urban planner in the beginning of their development. The old city area, called Kota (formerly known as Batavia), in Jakarta was designed by Jan Pieterzoon Coen in May 30th, 1619.
If we compare these both cities, Jakarta still has its original city centre, but Rotterdam has lost hers in the Second World War. A point of interest is what differences there are between them, and if the planning authorities used the opportunity in Rotterdam to really connect the city centre to the national network of highways, in comparison to Jakarta which had to adjust their network to the old city.
In the next sub-chapter we compared these both cities according to the questions in the assignment. We state here that we analyzed these both cities from the citizen of the city point of view not from the tourist point of view, so that we know quite enough about our own city.
[click to enlarge the images below to see clearly]
Delft, January 2007
Sigit Kusumawijaya
Writer: Sigit Kusumawijaya
Supervisor: Dr. Ir. Paul Stouten eds.
Status: assignment submitted for the Master study course Feasibility Studies of the Department of Urbanism, Faculty of Architecture, Delft University of Technology (TU Delft)
Year: 2007
