This project is an assignment submitted for the Master study course Territory (Grondgebied) [: Sun wind water earth life living; legends for design] of the Department of Urbanism, Faculty of Architecture, Delft University of Technology (TU Delft). The writing here is not the full version of the assignment, only Summary of All Chapters are showed
The project has been published on the website: http://sigit2006grondgebied.wordpress.com/. The tasks stand in the Pages sidebar menu, arranged per course category. The title of this website site has been borrowed from the publication “Sun wind water Earth life and living; legends for design” of T.M. de Jong, M.J. de Moens, C. van den Akker and C.M. Steenbergen.
For further information of the course and the Technical Ecology and Methods (TEAM) board you can access on this link: http://team.bk.tudelft.nl/.
Projects for Assignment
The projects submitted for the course assignment are projects that have been done while working in two different architecture companies.
Malaysia Design Technology Center (MDTC), Malaysia
Malaysia Design Technology Center or MDTC is the project for my Internship Work for T.R. Hamzah & Yeang Sdn. Bhd., Kuala Lumpur, Malaysia that leaded by Ken Yeang and T. R. Hamzah in 2003.



MDTC is Malaysia’s national design and technology hub, and comprises of the International Design Museum and exhibition spaces, professional design offices, and the HQ for the ‘Limkokwing Institute of Creative Technology’ campus. The prominent hill-top location above the new technology town of Cyberjaya reflects MDTC’s status for innovative technologies and creative design.
for more detail click here
Anto Residence, Jakarta, Indonesia
The second project is a residential project located in the East part of Jakarta, Indonesia. Anto Residence designed by Andra Matin Architect, Jakarta, was finished by 2005.





This house concept is a “Warehouse”. The clients wanted their house look like a factory or a warehouse. As a project architect of this project, I translated their will by using materials that represent Industrial type of building like rust iron for the facade, smooth cement for floor, exposed steel frame plafond, and other natural look like materials.
for more detail click here
Malaysia Design Technology Center (MDTC), Malaysia
Malaysia Design Technology Center or MDTC is the project for my Internship Work for T.R. Hamzah & Yeang Sdn. Bhd., Kuala Lumpur, Malaysia that leaded by Ken Yeang and T. R. Hamzah in 2003.



MDTC is Malaysia’s national design and technology hub, and comprises of the International Design Museum and exhibition spaces, professional design offices, and the HQ for the ‘Limkokwing Institute of Creative Technology’ campus. The prominent hill-top location above the new technology town of Cyberjaya reflects MDTC’s status for innovative technologies and creative design.
for more detail click here
Anto Residence, Jakarta, Indonesia
The second project is a residential project located in the East part of Jakarta, Indonesia. Anto Residence designed by Andra Matin Architect, Jakarta, was finished by 2005.





This house concept is a “Warehouse”. The clients wanted their house look like a factory or a warehouse. As a project architect of this project, I translated their will by using materials that represent Industrial type of building like rust iron for the facade, smooth cement for floor, exposed steel frame plafond, and other natural look like materials.
for more detail click here
These two projects will be analysed by every category of the course (eg. sun, water, wind, traffic, noise, environment, soil & plantation). The elements of ecology that are analyzed:
- Sun Analysis
- Water & Wind Analysis
- Traffic & Noise Analysis
- Soil Analysis
- Plantation Analysis
- Living Environment
- Legends for Design
Please click on each of the ecological elements.
Actual Works
Introduction
The Landport region is an area in centre of the Netherlands. It consists of three completely different parts, two on the old land and one on the new made polder. Especially the last part of the region is in need of boosting. Randstad in Europe will be strengthened, influencing the whole economical situation in the Netherlands in a positive way.
Perspective
The perspective is called ‘Powered by Landport’, implying the boost that Landport gives to the Randstad and the boost that is given to Landport in the perspective. The boosting is very much relaying on the improvement of the connectivity within and outside the region and on different scales. Half of the strategic projects are in fact infrastructure projects. In the same time current green is also taken up in the perspective. The water defence line will be protected and where possible be exploited more.
The limits of the growth of Almere are also already set in the perspective. A great green strip will functions as a boundary as well as a recreational strip for the people who will live there. Coming to the last point of the perspective which is housing. New houses will be needed and realised southeast of the current city.
And finally, some small housing extensions are planned north and west of Amersfoort Project. The perspective leads up to 8 different strategic projects.
- Aa connection
- HSL North
- Airport
- Light rail
- Landmark
- University
- Green Strip
- Water Defence Line
The elements of ecology that are analyzed:
- Sun Analysis
- Water & Wind Analysis
- Traffic & Noise Analysis
- Soil Analysis
- Plantation Analysis
- Living Environment
- Legends for Design
Please click on each of the ecological elements.
Ideas for the Future
This part focuses on Ideas for the Future that relate to Architecture, Urbanism and Ecology that use issue of Sustainability.
Sustainable Architecture, also known as “Green Architecture” or “Green Building,” is an approach to architectural design that emphasizes the place of buildings within both local ecosystems and the global environment. Sustainable architecture, framed by the larger discussion of Sustainability having to do with the pressing economic and political issues of our world, seeks to minimize the negative environmental impact of buildings by enhancing efficiency and moderation in the use of materials, energy, and development space.
The elements of ecology that are analyzed:
- Sun Analysis
- Water & Wind Analysis
- Traffic & Noise Analysis
- Soil Analysis
- Plantation Analysis
- Living Environment
- Legends for Design
Please click on each of the ecological elements.
Other Actual Projects for Reference Ideas
This part contains some actual architecture works that could be a good example for sustainable design and ideas for the future as well:
Delft, January 2007
- Hongkong and Shanghai Bank, Hongkong by Norman Foster
- Torre Agbar, Barcelona, Spain by Jean Nouvel
- Menara Mesiniaga, Kuala Lumpur, Malaysia by Ken Yeang
- Sandbag Shelter Prototypes, various locations by Nader Khalili
Delft, January 2007
Sigit Kusumawijaya
Sun Wind Water Earth Life Living: Legends for Design
Writer: Sigit KusumawijayaSupervisor: Prof. T.M. De Jong.
Status: assignment submitted for the Master study course Territory (Grondgebied) [: Sun wind water earth life living; legends for design] of the Department of Urbanism, Faculty of Architecture, Delft University of Technology (TU Delft)
Year: 2007
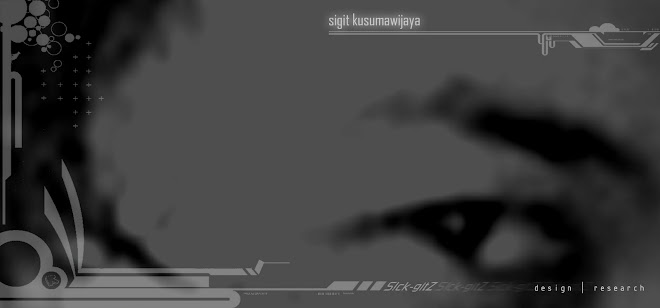
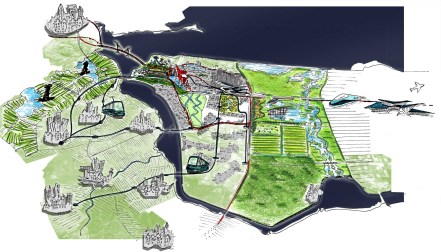
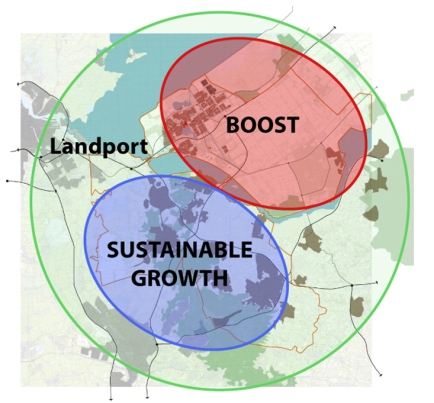
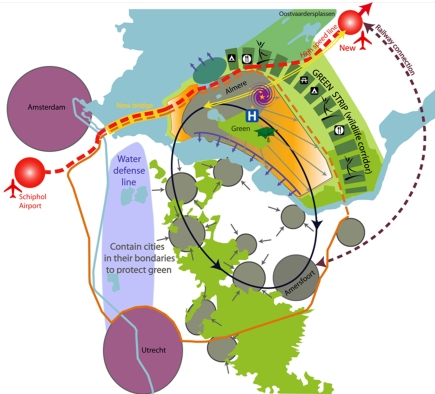
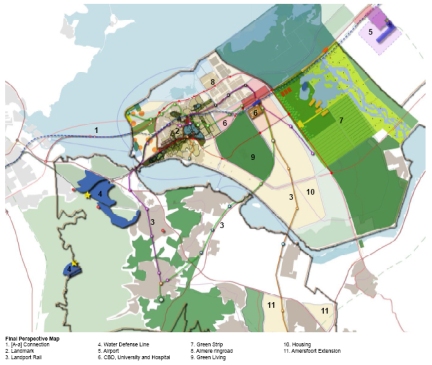

No comments:
Post a Comment