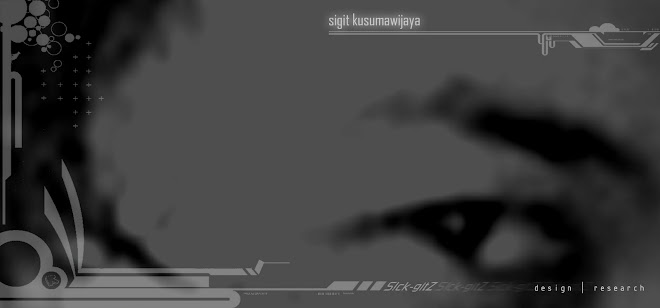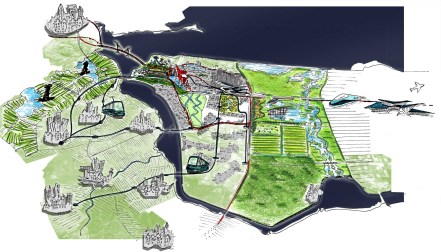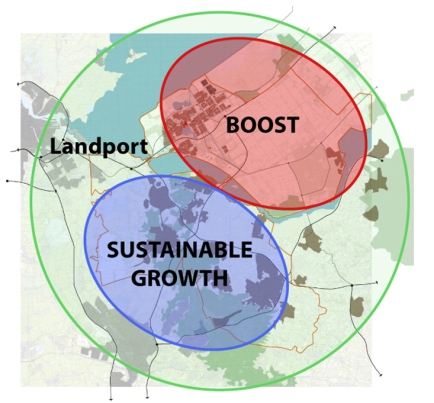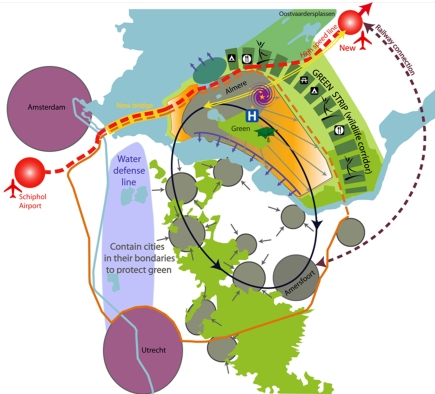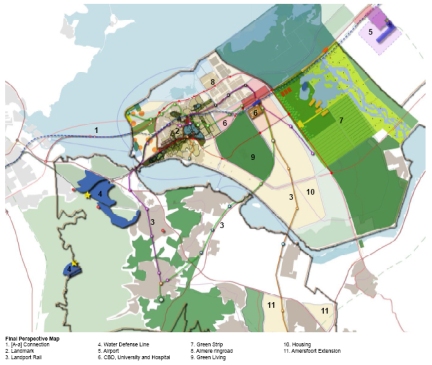This paper work is a continuation from the previous post: Introduction of Urban Planning: Urban Design Methods and Theories [Writing for Master Course, 2007], an assignment submitted for the Master study course Urban Design Methods and Theories of the Department of Urbanism, Faculty of Architecture, Delft University of Technology (TU Delft). This writing is not the full version of the assignment, only one case study are showed.
Kop van Zuid
Overview of Regeneration Scheme
Kop van Zuid (“Southern Headland”) is a peninsula on the south bank of the River Maas directly opposite Rotterdam’s city centre. It covers some 125 ha and used to be an important port area with docks, a shipyard and a terminal for ocean-going liners, but all these activities closed down when the port moved downstream to the mouth of the river during in the 1960s and 1970s, and Kop van Zuid became abandoned. It was an isolated and largely hidden area, cut off from the river by warehouses and from surrounding areas by railway lines, and was poorly connected to the city centre. The wider area in which it lies, the ‘borough’ of Feyenoord (one of Rotterdam’s 13 sub-municipalities), consists mainly of poor residential neighborhoods where the people who worked in the port and other riverside industries used to live. It now has a high level of immigrants among its population. It has traditionally been an area of low educational achievement and high unemployment, and it used to have a very poor image, which made it difficult to attract private investment or people with choice to live there.

 Satellite Map of Rotterdam (top) & Kop Van Zuid Location (bottom)
Satellite Map of Rotterdam (top) & Kop Van Zuid Location (bottom) There were plans to redevelop the area for social housing, but in 1986, under a master plan commissioned by the new City Planning Director Riek Bakker, Kop van Zuid became seen as a key to unlocking huge potential for the whole city. If it was developed as a high-quality mixed-use area, with eye-catching buildings and a lively waterfront, and connected directly to the city centre, it could not only change Rotterdam’s image but also open up the entire south side of the city.
 Kop Van Zuid Area Map:
Kop Van Zuid Area Map:1. North bank-city centre
2. Erasmusbridge
3. The district Noordereiland (an isle in the river, belonging to the borough of Feijenoord),
4. Wilhelminapier (KvZ Area-belonging to the city centre)
5. Zuidkade (KvZ Area-belonging to the city centre)
6. Landtong (KvZ Aera-belonging to the city centre)
The plan for Kop van Zuid aimed to create a series of distinctive buildings and quarters in order to broaden the population and create new jobs in the area. Two university colleges with 10,000 students were built. The plan provided for 5,300 residential units and 400,000 sq.m. of offices, but it was flexible enough to accommodate changes in the mix as the housing market gained in strength. The redevelopment has been carried out under a phased strategy spread over several years. Although only the first part of the scheme has been completed, it has already had a dramatic impact on the area and on Rotterdam.
 Hotel New York by Night
Hotel New York by NightReuniting a Divided City
The Erasmus Bridge, the new Metro station in Kop van Zuid and extension of the tram system have linked the north and south sides of the city much more closely. By putting the main railway lines underground, the pedestrian links with the adjoining residential areas have been greatly improved, and new suburban stations have helped improve local accessibility. There is also a popular system of water taxis which cross the river and link up with various visitor attractions. Kop van Zuid is now only a few minutes from the city centre which is also now well-connected to the rest of south Rotterdam. People from the north of the river now visit the South Bank, and many of the new residents of Kop van Zuid have come from across the river as well as from the wider region. The high quality of the public realm, with direct pedestrian routes and high quality surfaces, has helped to attract people with higher incomes to live in the area, thus helping to rebalance the demographic profile, and rising property values are encouraging existing residents to stay, as the whole area is definitely ‘on the up’.
 The Louis Pregerkade and the Binnenhaven
The Louis Pregerkade and the BinnenhavenChanging the City’s Image
Apart from the bridge, Kop van Zuid now has a number of stunning buildings. Many were designed by leading architects such as Renzo Piano, Norman Foster and Rem Koolhaas. Historic older buildings too have been restored and re-used. For example, the former Holland America line terminal has been converted into the atmospheric Hotel New York, and the oldest dock in the area has been turned into an industrial museum. The Entrepot building became a supermarket and a series of restaurants with food from around the world, so as to retain some of its previous character. Although the restaurants failed as insufficient demand had yet built up, the scheme succeeded in changing the area’s image and in attracting private investment in high quality housing.
 World Port Center, Hotel New York and Montevideo
World Port Center, Hotel New York and MontevideoHigh quality urban design has also been a notable feature (supported by Dutch planning policy in general and by Kop van Zuid’s Quality Team). Public art is used imaginatively to interpret the area’s history. The waterside has been opened up to people on foot. There is good lightning, a minimum of street clutter, and imaginative use of shared surfaces, with ample street parking in most residential areas combined with wide tree-lined pavements. The streets are kept scrupulously clean by gangs of cleaners and by the use of large receptacles into which rubbish has to be put.

Francine Houben’s Montevideo
Repositioning Rotterdam
The redevelopment of Kop van Zuid as a high quality mixed-use area close to the city centre is playing an important part in repositioning Rotterdam’s economy by making the city attractive to modern industries and to the people who work in them. Back in the 1980s the city feared that it could never compete with Amsterdam or The Hague as an office centre, let alone as a place for creative businesses. However this has now started to happen. Rotterdam was cited as one of the examples of urban renaissance by the Urban Task Force, and it won recognition as European Capital of Culture in 2001. Unemployment has fallen from 17% in 1991 to 6% in 2005 and the population of the city is slowly rising again. Much of the new employment has been created in the north west of the city (towards the airport) and many of the jobs in Kop van Zuid are in organisations that have relocated there from other parts of the city. What has succeeded in a big way is the new housing, and it has helped in attracting people with good jobs to live in the city. 40% of the residents of the area come from outside the region. These people are attracted by the prestige and convenience of the location. Furthermore, as Amsterdam is becoming more expensive and less accommodating of unconventional behavior, so Rotterdam with its new image is becoming the place for creative people to be. This is exactly what is required to reposition Rotterdam as not just a port but also a dynamic city for the 21st century.
 The New Luxor Theatre by Night
The New Luxor Theatre by NightSpreading the Benefits
In the Netherlands a high priority is given to social programmes. The growth in immigration of people with low skills, combined with the changing labor market, put major pressures on Rotterdam, particularly in areas like Feyenoord. While the redevelopment of Kop van Zuid was aimed at repositioning Rotterdam for the future, there was a danger that it might leave the poorer communities right next to it largely unaffected. When the plans for Kop van Zuid were first made public, there was concern in the City Council and among the local neighborhood associations over the problems that might be caused by putting luxurious development next door o deprived areas. It was therefore agreed that a concerted effort would be made to ensure that the project also created benefits for local people. The neighborhood associations were included in the project organization, and a Mutual Benefit programme was developed to help channel as many as possible of the jobs generated by the development to local people and to improve the economies of the surrounding areas.
Delft, January 2007
Sigit Kusumawijaya
Urban Design Methods and Theories: Introduction of Urban Planning
Writer: Sigit Kusumawijaya
Supervisor: Ir. Willem Hermans
Status: assignment submitted for the Master study course Urban Design Methods and Theories of the Department of Urbanism, Faculty of Architecture, Delft University of Technology (TU Delft)
Year: 2007
Writer: Sigit Kusumawijaya
Supervisor: Ir. Willem Hermans
Status: assignment submitted for the Master study course Urban Design Methods and Theories of the Department of Urbanism, Faculty of Architecture, Delft University of Technology (TU Delft)
Year: 2007
