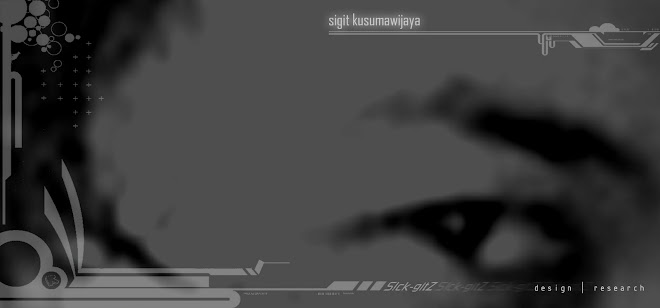This apartment complex consist of 24 units, 6 for bachelor & 18 for family purpose.
Each units’ ground floor that directly connect with public space is used for functions that still allow visual intrusion from the outside like living room, dining room & pantry. Meanwhile the upper floor is used for functions with higher privacy like bed rooms.
The building mass is placed with disorder composition, very responsive to the existing condition and site border line.
The apartment units is designed to have differences one to another. some moduls on the ground floor can be similar, but on the upper floor there are some units that interlock one with another horizontally & vertically as well.
This internal condition is showed on the facade & building mass treatment, so that expression that happened is as different shape composition & material using.
(except for the layout, all images are copyright Andra Matin Architects, 2004)
This project has been presented on Belajar Desain [Design Learning] Gathering #02 on 1 October 2004. The documentations can be found in this link: http://groups.yahoo.com/group/belajardesain/photos/album/1585427728/pic/list
Work Description
Title: Kemang Apartment
Location : Kemang, Jakarta, Indonesia
Status : Proposal Project
Year : 2004
Office : Andra Matin Architects, Jakarta, Indonesia
Team : Andra Matin (Principal), Sigit Kusumawijaya (Project Architect), Heddy Poernomo (Model Maker)
Achievement:
* Presented on Belajar Desain [Design Learning] Gathering #02, 1 October 2004
Achievement:
* Presented on Belajar Desain [Design Learning] Gathering #02, 1 October 2004






No comments:
Post a Comment